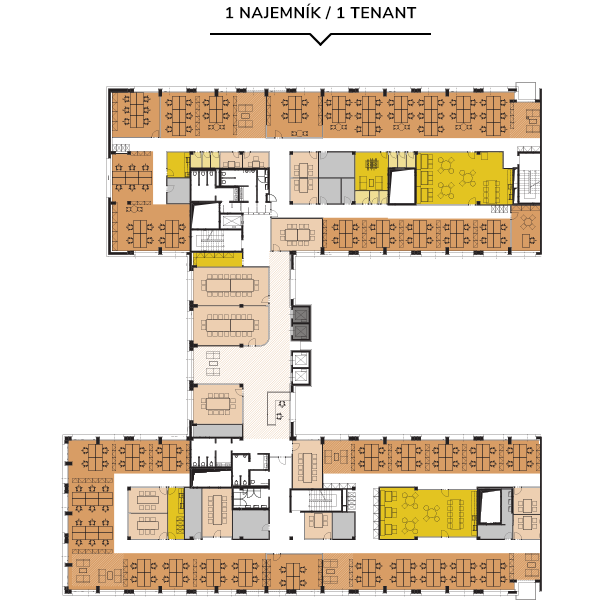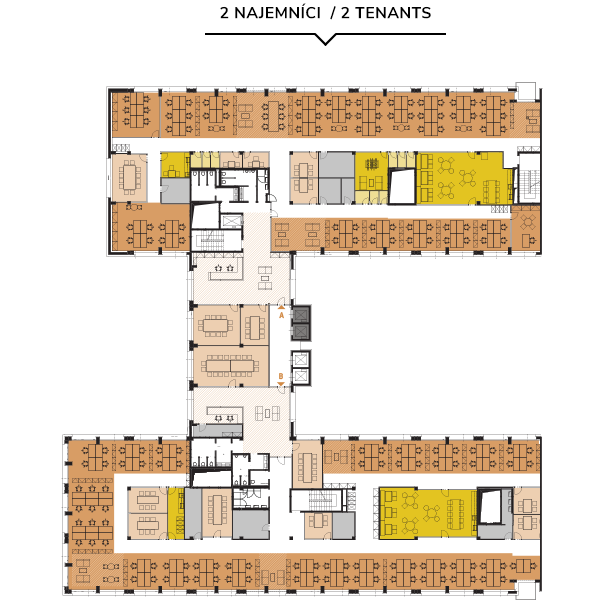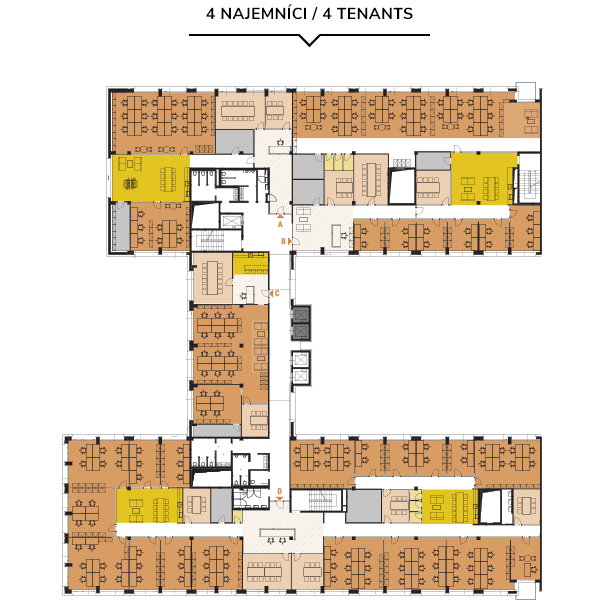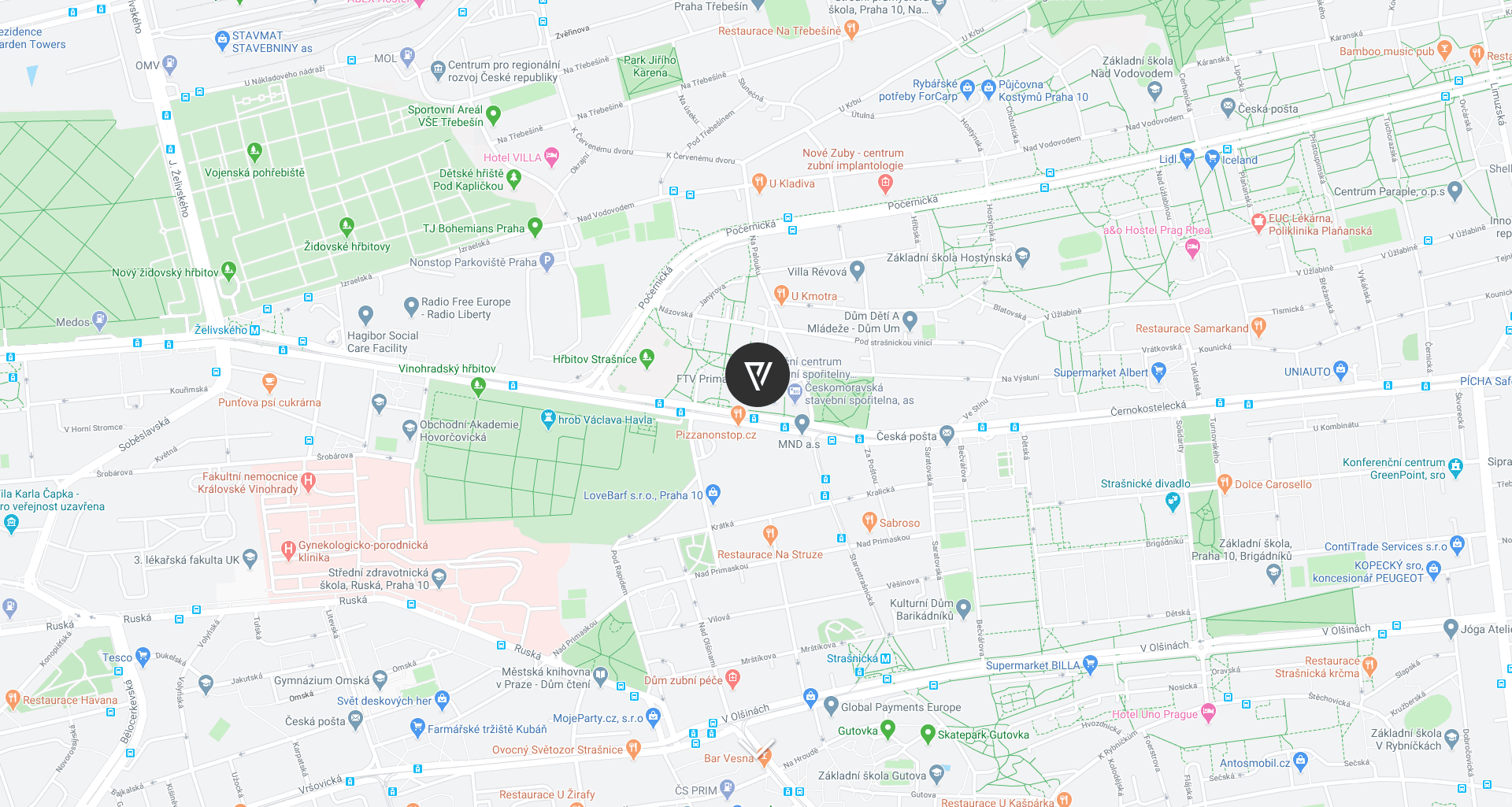Building specifications
- Total rentable area of the project: 22,976 sqm, offices available: 4,721 sqm
- 505 parking places / 150 parking places available
- Main entrance with a new representative reception
- 24/7 security services, camera system
- Card entry system, Intercom, license plate reader serving the garages
- 2 separate elevators intended only for office units from the 5th to the 8th floor with a card control system
- Clear height of the office space: approx. 2.8 m
- Mineral soffits (ceilings)
- Air-conditioning system with air humidification
- Openable sill windows with interior blinds
- Four-pipe cooling and heating system with the possibility of temperature control in each office
- Double floor with floor boxes (1:20 sqm)
- Efficient office module with the possibility of the smallest office of approx. 3.65 x 5.5 m
- Possible occupancy of the offices: 1 person per approx. 8 sqm
- Possibility of data connection via the optical system of several operators
- Backup diesel generator upon agreement
- Services in the building (restaurant, supermarket, bike shed)
- Energy Class: B
Available area
| floor | available office area (sqm) |
total area (sqm) |
net rentable area (sqm) |
|---|---|---|---|
| 8<sup>th</sup> floor | 1080,20 | 1206,30 | 924,20 |
| 7<sup>th</sup> floor | 1857,50 | 2055,00 | 1857,50 |
| 6<sup>th</sup> floor | 1939,90 | 2138,40 | 1939,90 |
| 5<sup>th</sup> floor | 1936,70 | 2132,80 | RESERVED |
| 1<sup>st</sup> - 4<sup>th</sup> floor | 12 432,00 | 12 673,50 | OCCUPIED |
| total | 19 369,80 | 20 205,50 | 4 721,60 |
Examples of possible layout solutions
The floor plan of a typical floor is very effective, with the possibility of dividing the space into smaller units. It makes possible to implement the latest trends in office layout and requirements for the integration of extracurricular and relaxation zones. Thanks to the floor plan of the building with the internal atriums, it is possible to distribute workplaces efficiently and with regard to getting enough daylight.
The quality of the working environment is also upgraded by the atriums with greenery. Another element that enhances the interior is the representative entrance hall and the elevator lobbies on each floor.






